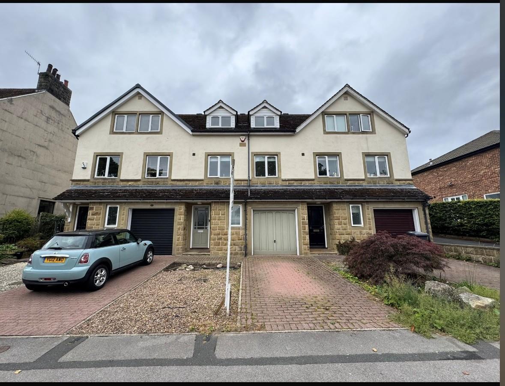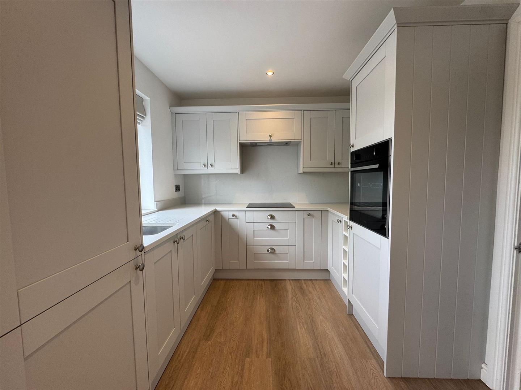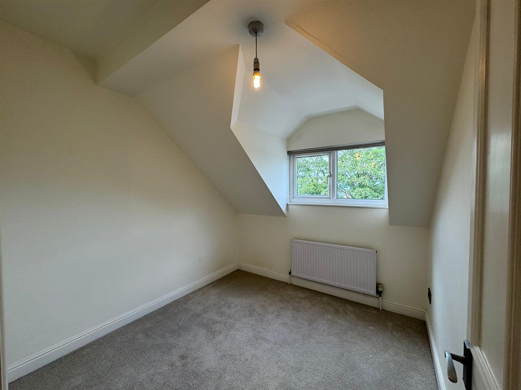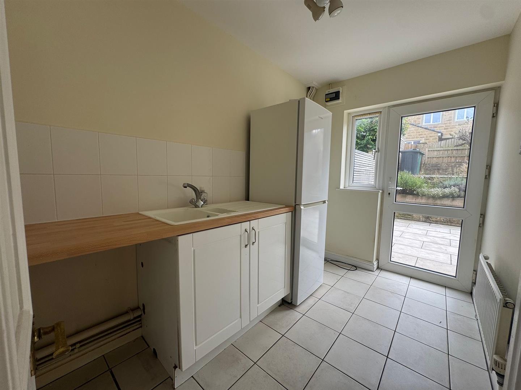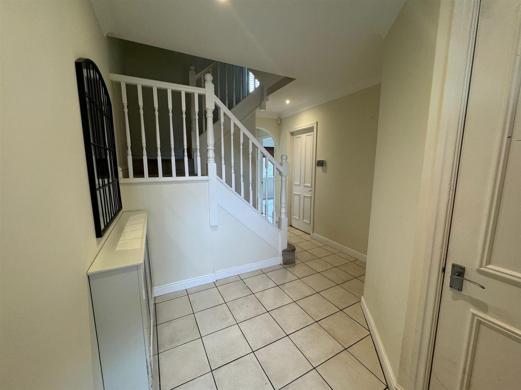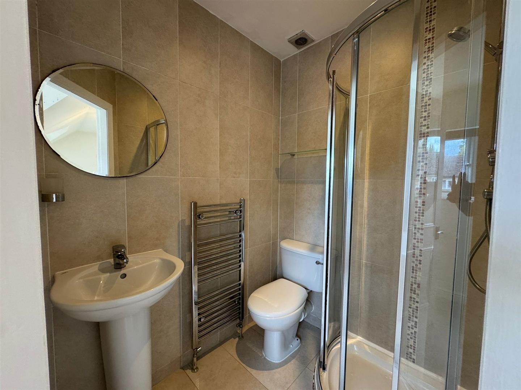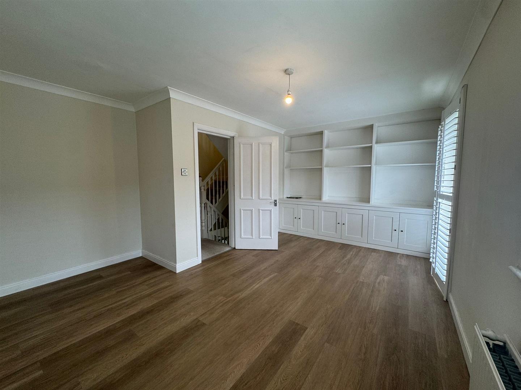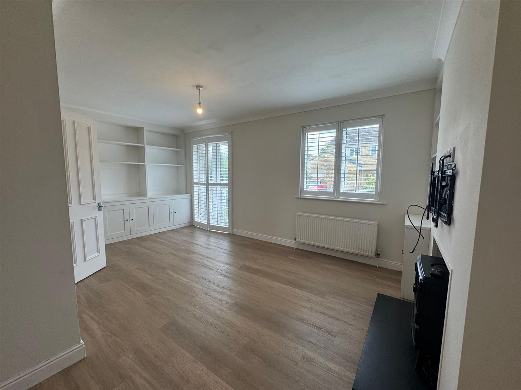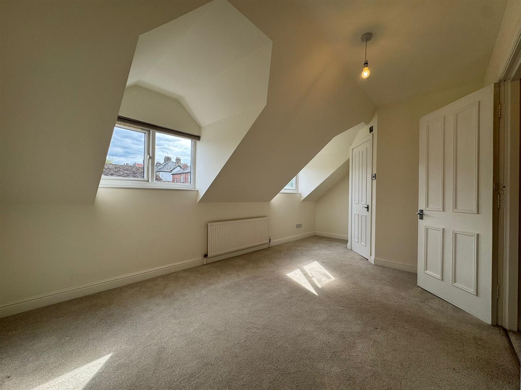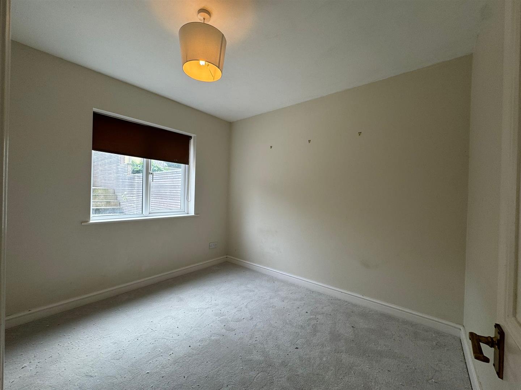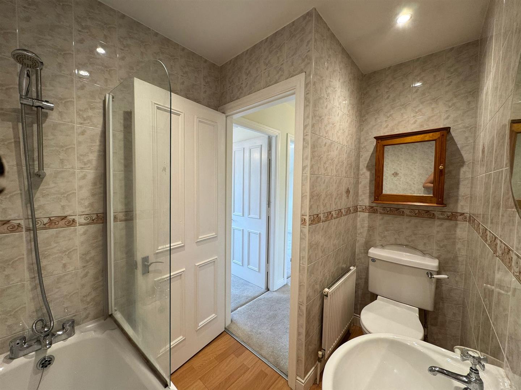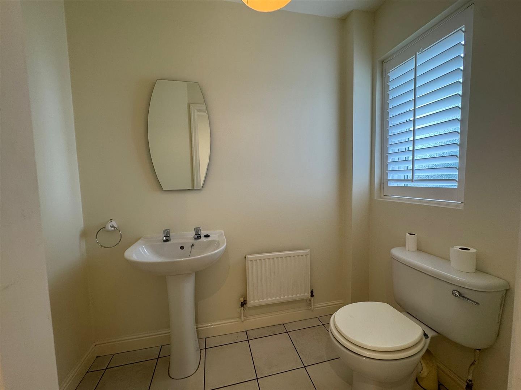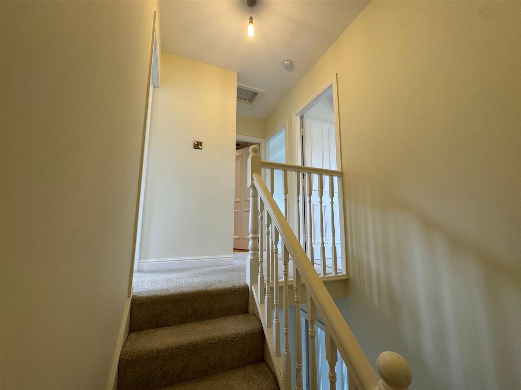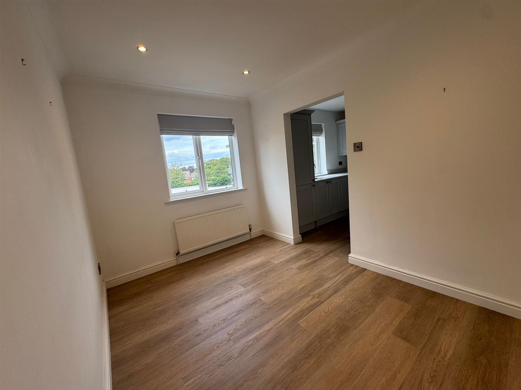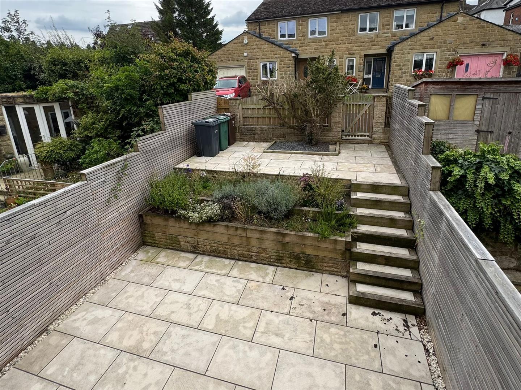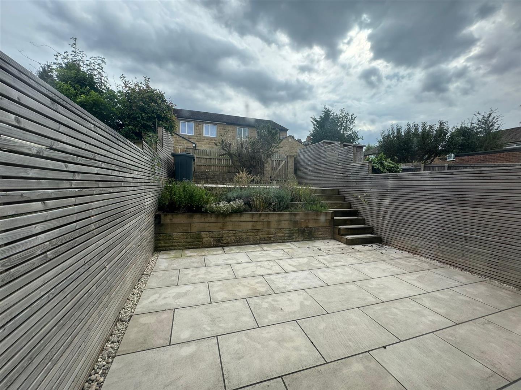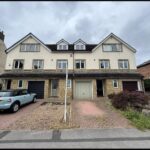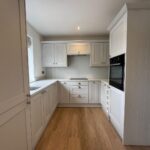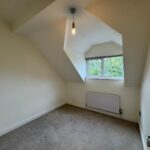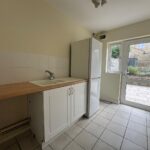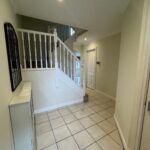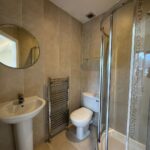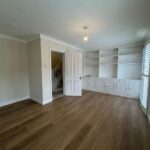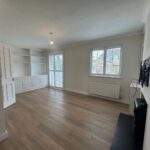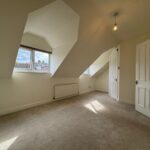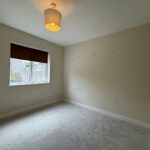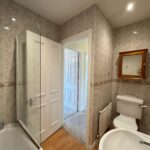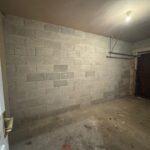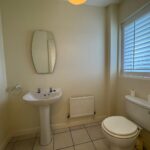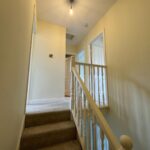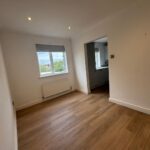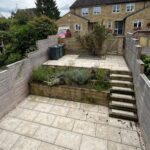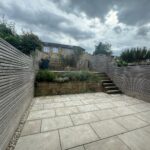Station Road, Menston, Ilkley
Property Features
- ‘Ask about Part Exchange’
- Four Bedroom Town House
- Or Three With A Study
- Two Reception Rooms
- Modern Family Home
- Driveway and Integral Garage
- Walking Distance Of The Train Station
- No Chain & Vacant Possession
- Realistically Priced To Sell
Property Summary
NOT TO BE MISSED is this lovely family home which is located in a desirable area of Menston and with in a short walk of the train station. Accommodation which comprises of; Entrance hall, cloaks wc, integral garage, utility, bedroom four / study. Lounge, dining and kitchen to the first floor and three further bedrooms master with ensuite and house bathroom to the top floor. Driveway leading to integral garage and and enclosed south facing garden to the rear. NO CHAIN & VACANT POSSESSION.
*****Contact YORKSHIRE RESIDENTIAL 0113 5126161 to arrange a viewing*****
Full Details
Entrance Hall
Security alarm, door to integral garage and under stairs storage cupboard.
Cloaks/WC
Garage 5.00m x 2.51m (16'5" x 8'3")
Power and light. Water Outlet/Tap
Utility Room 2.95m x 1.85m (9'8" x 6'1")
Fitted units and worktops. Plumbing for automatic washing machine. Door to rear.
Bedroom 4 2.95m x 3.40m (9'8" x 11'2")
Currently used as an office.
First Floor Landing
Lounge 5.36m x 3.94m (17'7" x 12'11")
Electric log burner style fire, Amtico Hard Flooring and Juliet balcony.
Dining Room 3.48m x 2.44m (11'5" x 8'0")
Kitchen 2.57m x 2.82m (8'5" x 9'3")
Modern fitted wall and base units with quartz worktops and under unit LED ambient lighting. Inetgarted induction hob with ectrator over, Oven/Grill, Fridge/Freezer
and Dishwasher
Second Floor Landing
Master Bedroom 5.36m x 3.12m (17'7" x 10'3")
En-Suite
Bedroom 2 2.62m x 2.82m (8'7" x 9'3")
Bedroom 3 2.62m x 2.44m (8'7" x 8'0" )
Currently used as a dressing room.
House Bathroom
Exterior
Front pebbled garden and rear garden fully landscaped, patio areas, levelled, wooden sleepers/planting areas. Driveway leading to integral garage

