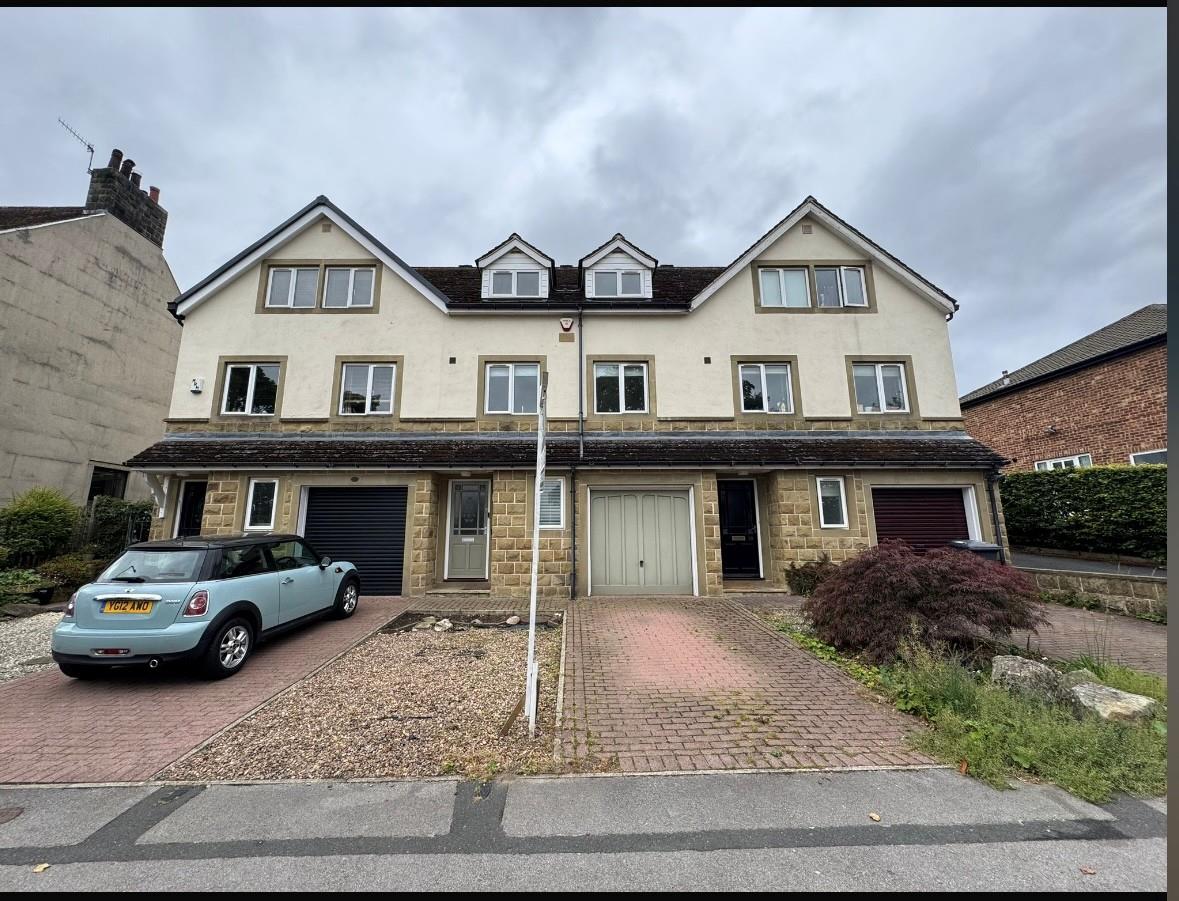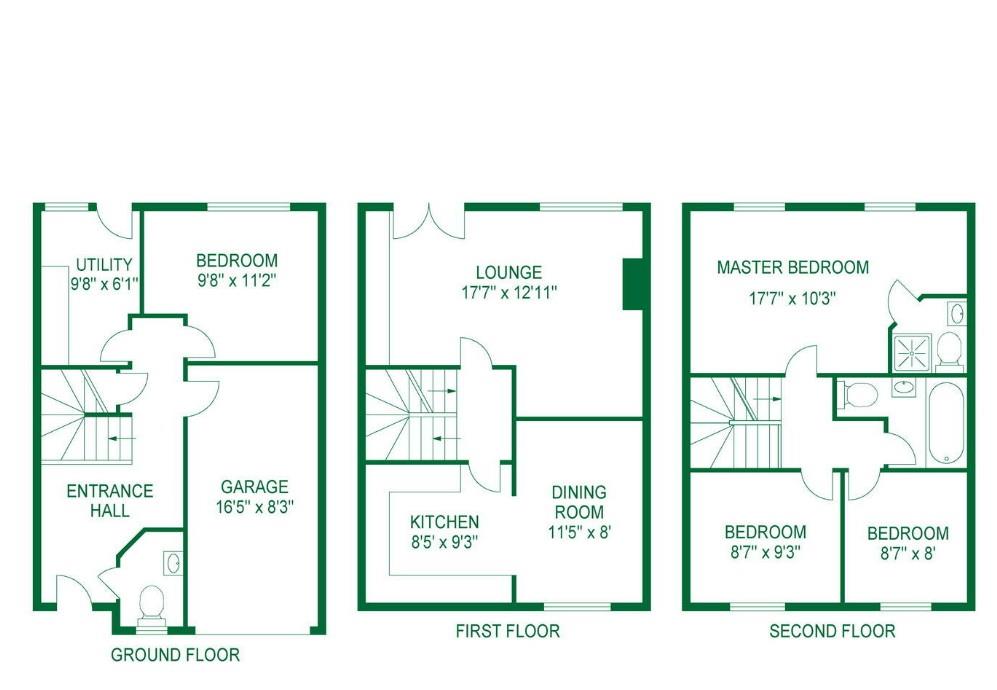Station Road, Menston, Ilkley
£365,000

Full Description
Entrance Hall
Security alarm, door to integral garage and under stairs storage cupboard.
Cloaks/WC
Garage 5.00m x 2.51m (16'5" x 8'3")
Power and light. Water Outlet/Tap
Utility Room 2.95m x 1.85m (9'8" x 6'1")
Fitted units and worktops. Plumbing for automatic washing machine. Door to rear.
Bedroom 4 2.95m x 3.40m (9'8" x 11'2")
Currently used as an office.
First Floor Landing
Lounge 5.36m x 3.94m (17'7" x 12'11")
Electric log burner style fire, Amtico Hard Flooring and Juliet balcony.
Dining Room 3.48m x 2.44m (11'5" x 8'0")
Kitchen 2.57m x 2.82m (8'5" x 9'3")
Modern fitted wall and base units with quartz worktops and under unit LED ambient lighting. Inetgarted induction hob with ectrator over, Oven/Grill, Fridge/Freezer
and Dishwasher
Second Floor Landing
Master Bedroom 5.36m x 3.12m (17'7" x 10'3")
En-Suite
Bedroom 2 2.62m x 2.82m (8'7" x 9'3")
Bedroom 3 2.62m x 2.44m (8'7" x 8'0" )
Currently used as a dressing room.
House Bathroom
Exterior
Front pebbled garden and rear garden fully landscaped, patio areas, levelled, wooden sleepers/planting areas. Driveway leading to integral garage
Features
- ‘Ask about Part Exchange’
- Four Bedroom Town House
- Or Three With A Study
- Two Reception Rooms
- Modern Family Home
- Driveway and Integral Garage
- Walking Distance Of The Train Station
- No Chain & Vacant Possession
- Realistically Priced To Sell
Contact Us
Yorkshire Residential77 Huddersfield Road, Mirfield
West Yorkshire
WF14 8AT
T: 01924 501333
E: enquiries@yorkshire-residential.co.uk

















