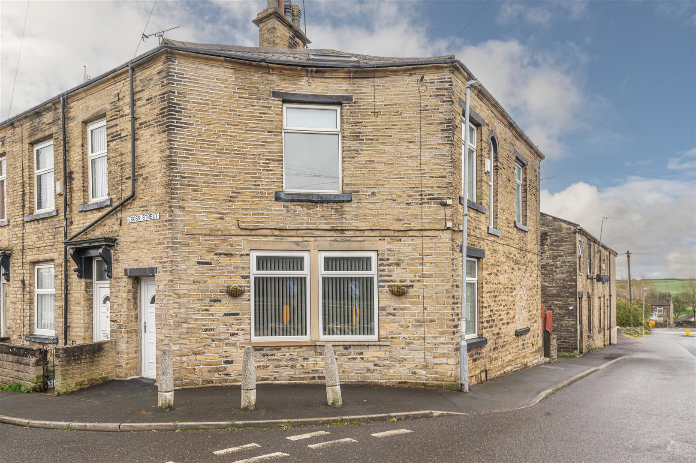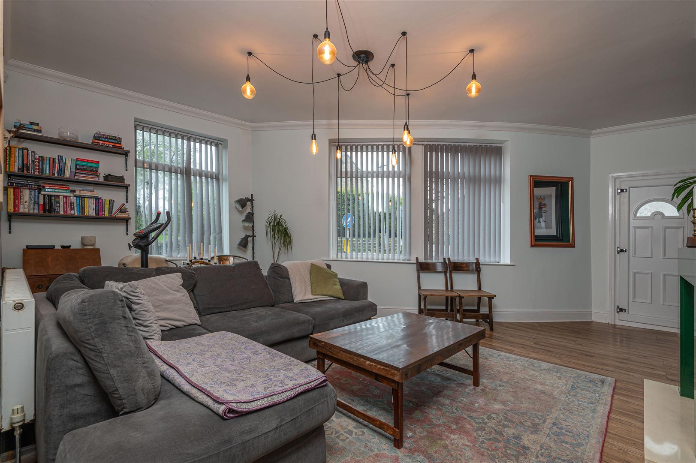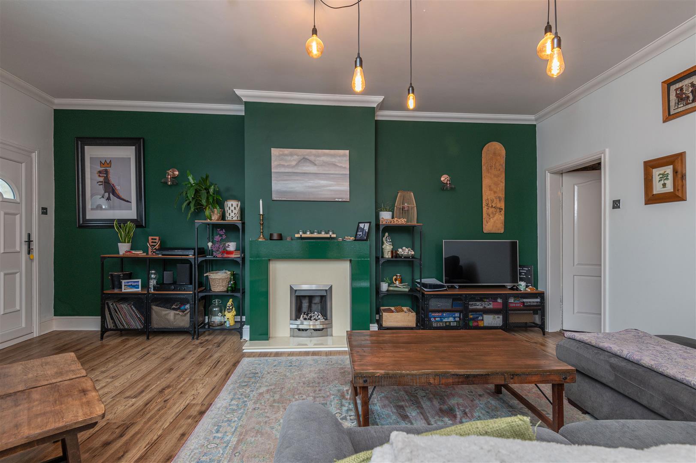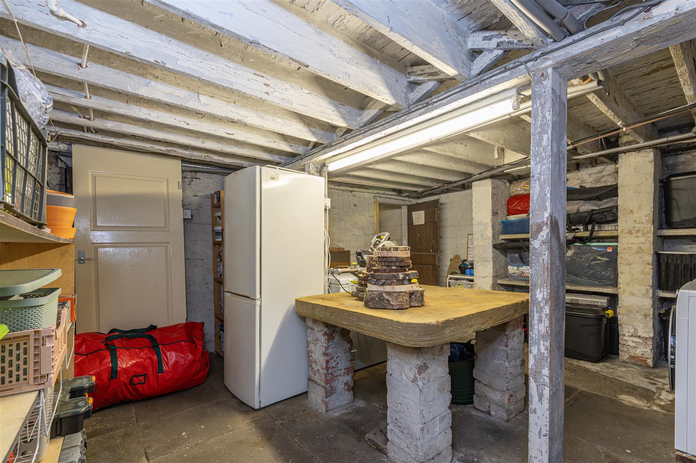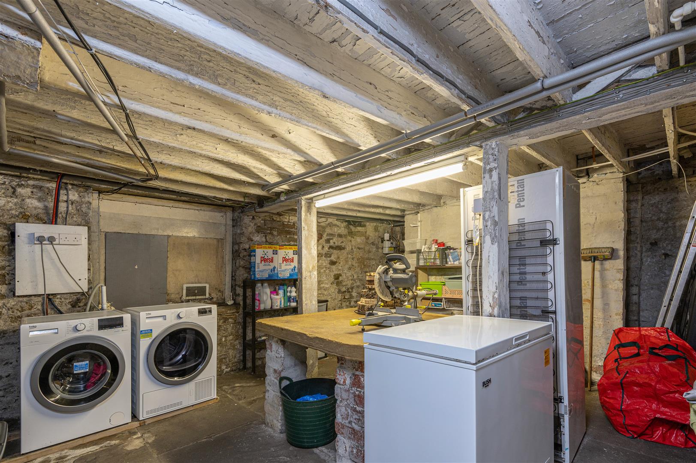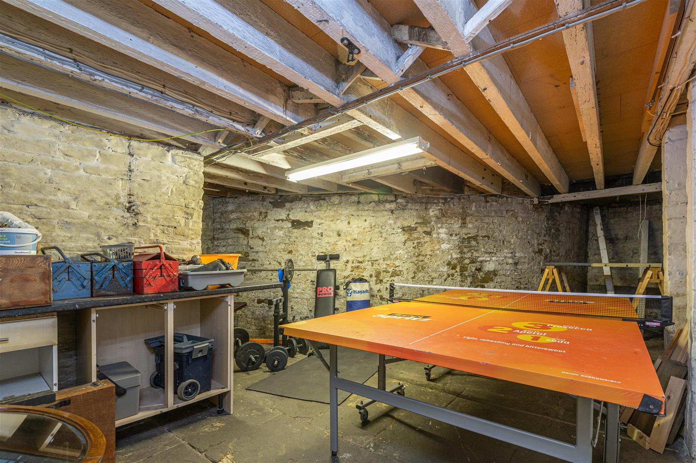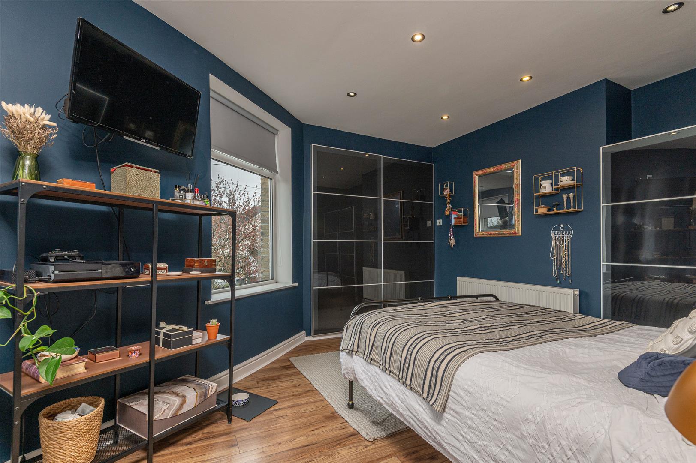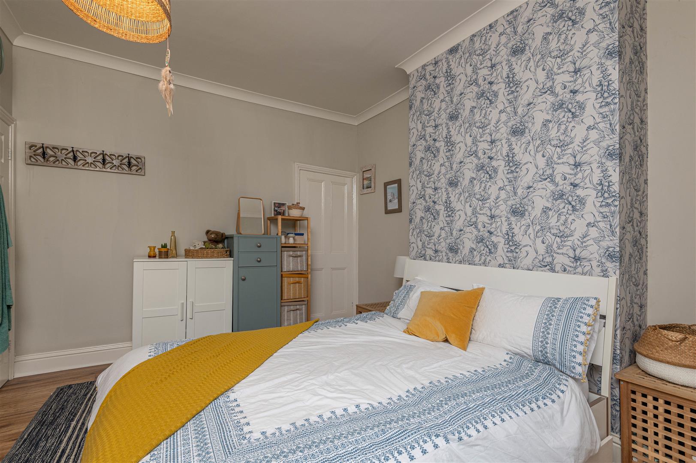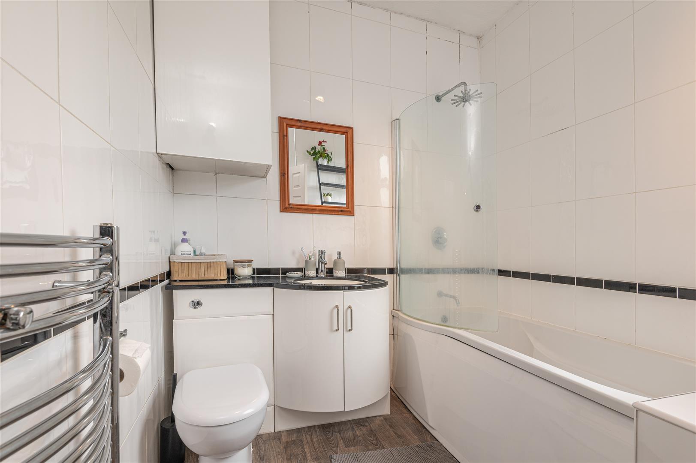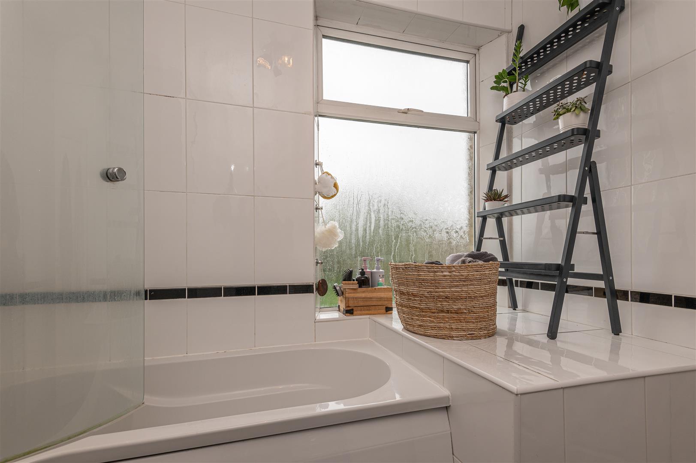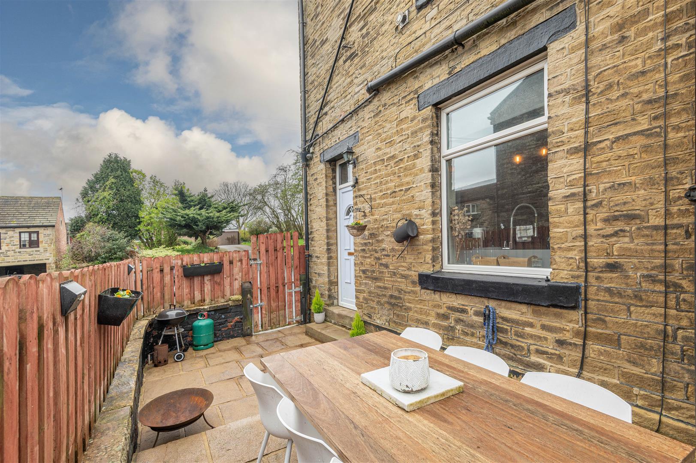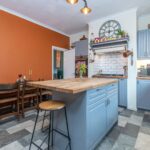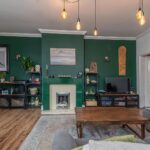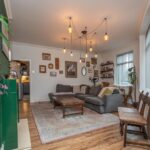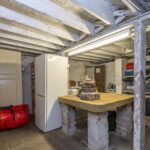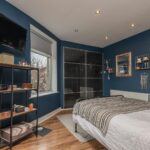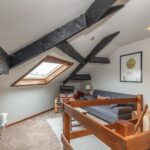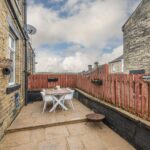Wyke Lane, Oakenshaw, Bradford
Property Features
- 2 Bedroom Mid Terrace
- Very Spacious Rooms
- Lovely Characterful Home
- 2 Large Cellars
- Useable Attic Space (see pic's)
- Gas Central Heated
- Double Glazed
- INTERNAL VIEWING, A MUST!!!
Property Summary
Only upon an internal viewing will you appreciate the uniqueness and size of this lovely property that would be ideal for a young growing family / first time buyers who need space. This home has many benefits which include 2 large cellars, spacious rooms, usable attic space and is ready to move into. Accommodation which comprises of; entrance lobby, kitchen diner, 2 large cellars, lounge, 2 x double first floor bedrooms, house bathroom and a further 2 attic rooms (see pictures). The exterior has an enclosed paved patio area****Contact YORKSHIRE RESIDENTIAL 01274 606167 to arrange a viewing****
Full Details
Entrance Lobby
Stairs to first floor accommodation.
Dining Kitchen 4.60m x 4.09m (15'1" x 13'5" )
Fitted kitchen with integrated dish washer. Hob oven and extractor hood set into chimney breast, breakfast bar centre island and radiator.
Cellars
Two large cellars which are currently being for storage but could be adapted, power and lighting.
Lounge 6.10m x 5.49m (20'0" x 18'0")
Gas fire with marble inset hearth and wooden surround, wall lighting, laminate wooden flooring, single door access outside and radiator.
Landing
Spacious landing with a fixed staircase leading to attic space.
Double Bedroom 1 5.44m x 3.99m (17'10" x 13'1")
Walk in wardrobe with sliding door fronts, inset spot lighting and radiator.
Double Bedroom 2 4.27m x 3.40m (14'0" x 11'2")
Storage cupboard, laminate wooden flooring and radiator.
House Bathroom 2.67m x 2.31m (8'9" x 7'7" )
3 piece white modern suite which consists of a low flush wc and wash hand basin into the vanity unit and P shaped bath with shower over. Tiled walls and heated towel rail.
Stairs
Fixed staircase from landing
Attic Occasional Room 1 4.09m x 3.78m (13'5" x 12'5")
Velux window, inset spot lighting and radiator.
Attic Occasional Room 2 2.72m x 2.64m (8'11" x 8'8")
Velux window, inset spot lighting and radiator.
Exterior
Enclosed paved patio area.

