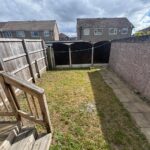Wibsey Park Avenue, Wibsey, Bradford
Property Features
- Three Bedroom Semi Detached
- Modern Family Home
- Newly Fitted Kitchen
- New Carpets and Decorating
- Driveway & Garage
- Cloaks /wc & En Suite
- Gas Central Heated
- UPVC Double Glazed
- No Chain & Vacant Possession
Property Summary
Ideal family home is this spacious and very well presented three bedroom semi detached that comes with NO CHAIN & VACANT POSSESSION and located in the popular residential location of Wibsey. Accommodation which comprises of; entrance hallway, cloaks /wc, kitchen, lounge diner, three first floor bedrooms master with en suite and house bathroom. Gardens to the front and rear and a driveway leading to a single garage. NOT TO BE MISSED!
*****Contact YORKSHIRE RESIDENTIAL 01274 606167 to arrange a viewing*****
Full Details
Entrance Hallway
Open spindle staircase leading to first floor accommodation and radiator.
Cloaks / WC
2 piece white suite which consists of a low flush wc and a pedestal wash hand basin. radiator.
Kitcthen 3.53m'' x 2.13m (11'7'' x 7')
New fitted modern kitchen units with built in oven, hob and extractor hood over. Laminate wooden flooring and radiator.
Lounge Diner 5.08m'' x 4.32m'' (16'8'' x 14'2'')
2 x radiators and French doors leading out to rear decked patio area.
Landing
Access to the loft space which has the ability to convert into another bedroom subject to building regs and planning.
Double bedroom 1 3.18m'' max x 4.32m'' (10'5'' max x 14'2'')
Radiator.
En Suite
2 piece white modern suite which consist of a wash hand basin into vanity unit and a walk in shower cubicle. Fully tiled, inset spot lighting and heated towel rail.
Double Bedroom 2 3.66m x 2.06m'' (12' x 6'9'')
Radiator.
Single Bedroom 3 2.62m'' x 2.06m'' (8'7'' x 6'9'')
Radiator .
House bathroom
3 piece white modern suite which consist of a low flush wc, wash hand basin into vanity unit and a panelled bath with mixer tap shower over and screen. Tiled floor and complimentary tiled walls, heated towel rail.
Exterior
lawned garden to the front with driveway to the side leading to a single garage and a split level garden to the rear which is half lawned and half decked patio.






























