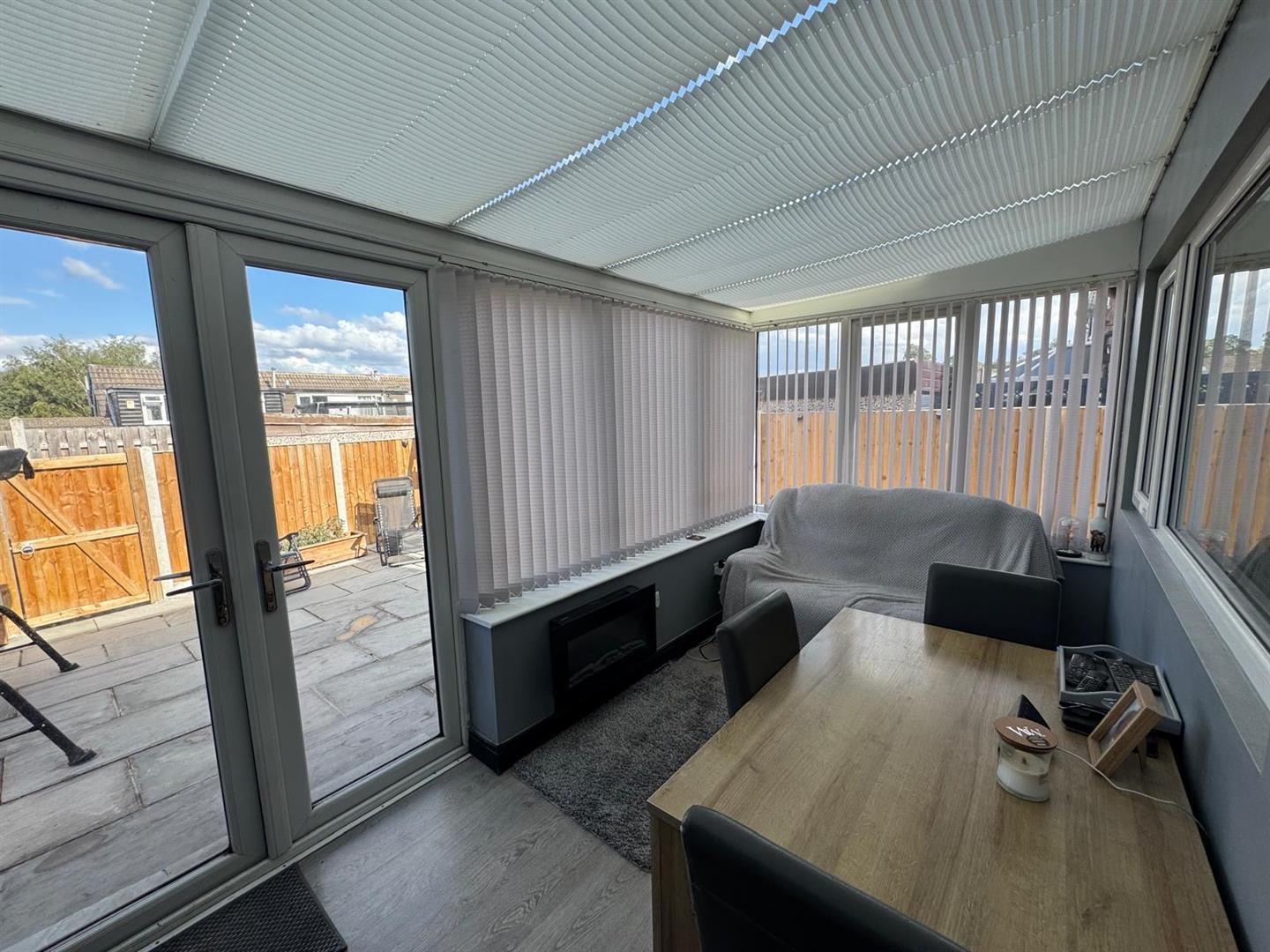Milton Gardens, Liversedge
Property Features
- Three Bedroom End Terrace
- Usable Attic Space
- Ideal Family Home
- Spacious Living Space
- Landscaped Gardens & Driveway
- Gas Central Heated
- UPVC Double Glazed
- NOT TO BE MISSED
Property Summary
Realistically priced to sell and NOT TO BE MISSED is this spacious three bedroom plus attic space end terrace property that must be viewed to appreciate the size of property on offer with a recently landscaped garden and driveway. Accommodation which comprises of; entrance hallway, lounge, kitchen diner, conservatory, three first floor bedrooms house bathroom and useable attic space which is currently used as a bedroom. Landscaped garden to three sides and double off road parking to the front.*****Contact YORKSHIRE RESIDENTIAL 01924 501333 to arrange a viewing*****
Full Details
Entrance Hallway
Laminate wooden flooring, stairs to first floor accommodation, radiator and under stairs storage cupboard.
Lounge 4.70m'' x 3.12m'' (15'5'' x 10'3'')
Feature fire place, laminate wooden flooring and radiator.
Kitchen Diner 2.36m'' x 4.75m'' (7'9'' x 15'7'')
A range of kitchen wall and base units with fitted oven, hob and extractor hood over. Breakfast bar, radiator and opening into the conservator.
Conservatory 2.16m'' x 4.01m'' (7'1'' x 13'2'')
Laminate wooden flooring and French doors leading out to rear garden.
Landing
Fixed staircase leading to useable attic space.
Double Bedroom 1 3.86m'' x 2.79m'' (12'8'' x 9'2'')
Radiator.
Double Bedroom 2 3.18m'' x 2.79m'' (10'5'' x 9'2'' )
Radiator.
Single bedroom 3 2.24m'' x 1.91m'' (7'4'' x 6'3'')
Radiator.
Shower Room 2.31m'' x 1.85m'' (7'7'' x 6'1'')
3 piece white modern suite which consists of a low flush wc, wash hand basin into vanity unit and a walking shower. Fully tiled, inset spot lighting and a heated towel rail.
Attic Space
Fully boarded out with Velux window, inset spot lighting, power and lighting. Currently used as a bedroom
Exterior
Landscaped garden to three side and double width off road parking to the front.






































