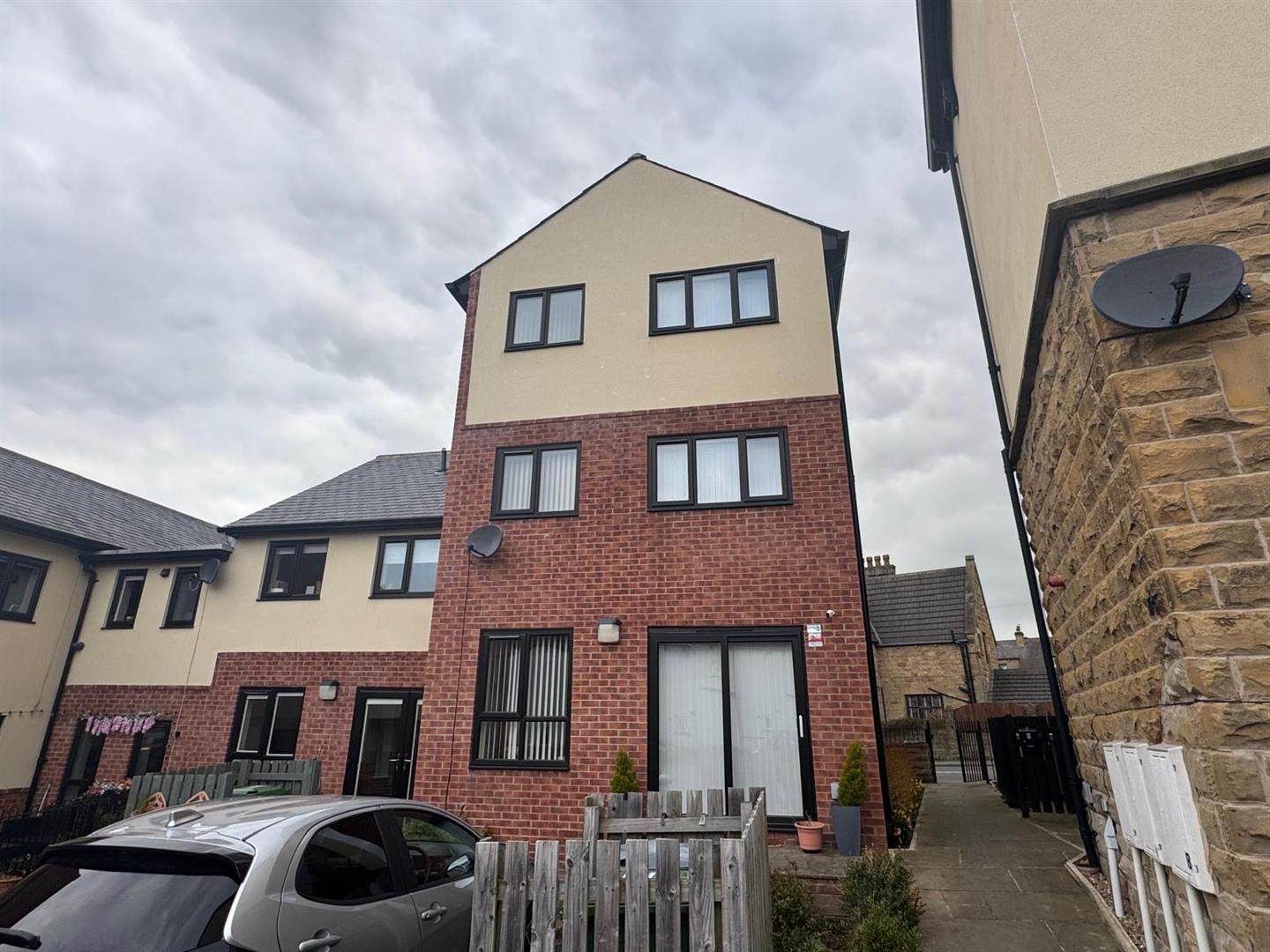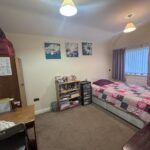Kirkgate, Birstall, Batley
Property Features
- Four / Five Bedroom End Town House
- Five or Four Bed With Study
- Large Family Home
- Off Road Dedicated Parking Spaces
- Good Sized Rooms
- Gas Central Heated
- UPVC Double Glazed
- Must be Viewed
Property Summary
large family home with lots of space to grow into, positioned within the heart of Birstall Centre and easy access to the M62 Motorway links. Accommodation which comprises of; entrance porch, cloaks / wc, kitchen diner, lounge, two first floor bedrooms and house bathroom and a further three bedrooms or one study to the top floor and shower room. Garden and yard to front and rear with dedicated parking spaces.*****Contact YORKSHIRE RESIDENTIAL 01924 501333 to arrange a viewing*****
Full Details
Entrance Hall
Stairs to first floor accommodation.
Cloaks/WC
Two piece white suite comprising low level wc and wash hand basin set into vanity unit. Heated towel rail and inset spotlight.
Kitchen Diner 3.76m x 3.66m (12'4" x 12'0")
Fitted with a range of wall and base units with integrated microwave, double oven , fridge freezer, automatic washing machine and dishwasher.
Lounge 3.38m x 4.62m (11'1" x 15'2" )
Radiator, sliding patio doors and under stairs storage cupboard.
First Floor Landing
Radiator and stairs to second floor accommodation.
House Bathroom 1 2.62m x 1.91m (8'7" x 6'3" )
Three piece white suite comprising low level wc, wash hand basin set into vanity unit and p shaped bath. Inset spotlighting and heated towel rail.
Double Bedroom 1 4.37m x 2.57m (14'4" x 8'5")
Radiator.
House Bathroom 2 2.62m x 1.88m (8'7" x 6'2" )
Three piece white suite comprising low level wc, wash hand basin set into vanity unit and p shaped bath. Inset spotlighting and heated towel rail.
Double Bedroom 2 2.77m x 2.54m (9'1" x 8'4")
Radiator .
Double Bedroom 3 4.37m x 2.54m (14'4" x 8'4")
Radiator.
Double Bedroom 4 3.02m x 2.34m (9'11" x 7'8" )
Radiator.
Study 1.68m x 2.03m (5'6" x 6'8" )


























