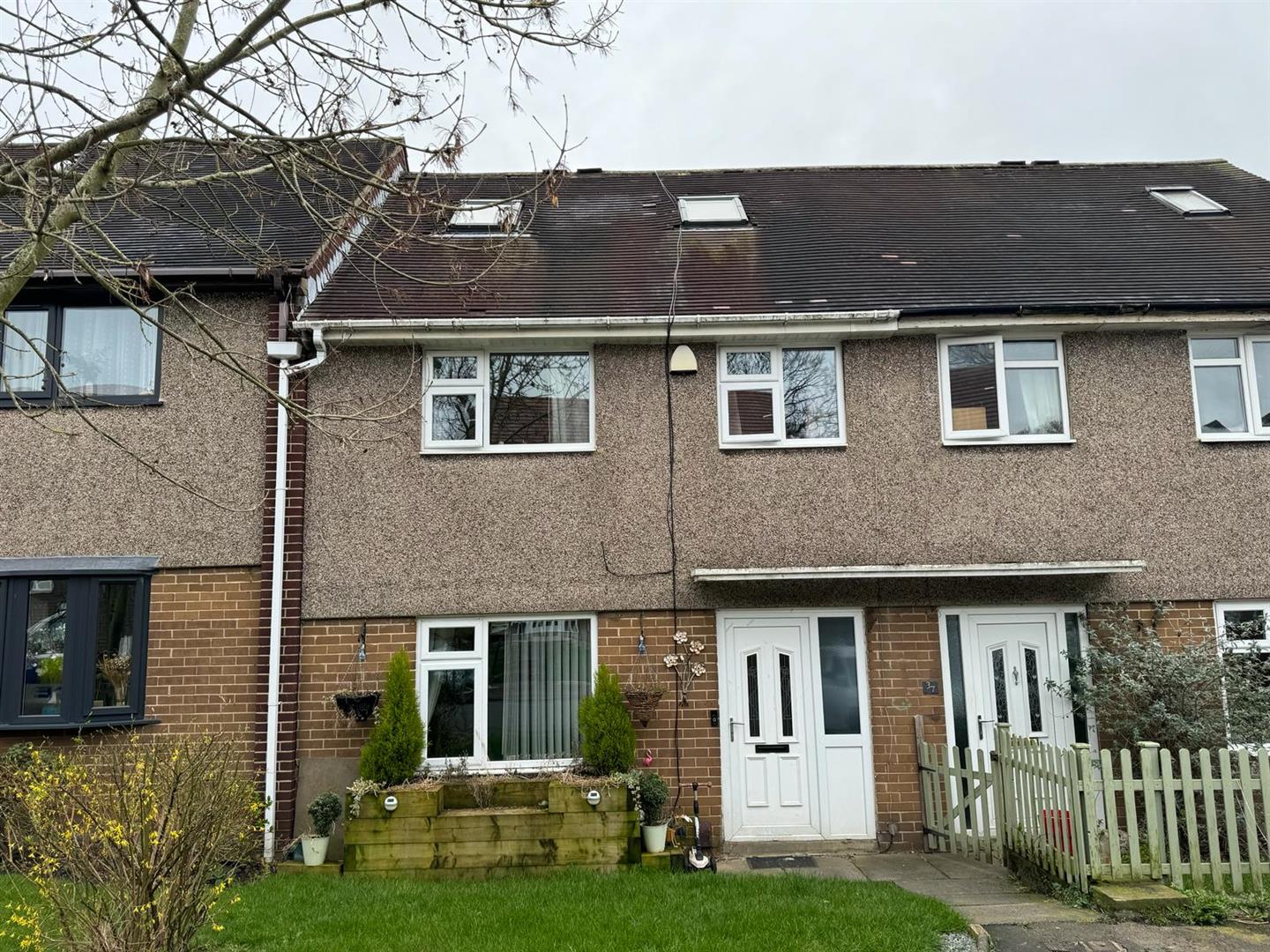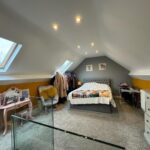Hare Park Avenue, Liversedge
Property Features
- 3 Bedroom Semi Detached
- Converted Loft Space
- Gas Central Heated
- UPVC Double Glazed
- Ideal Family Home
- Enclosed Rear Garden
- Popular Location
Property Summary
Ideal family home is this 3 bedroom semi detached which benefits from a converted loft space (see pics). Accommodation which comprises of; entrance hallway, lounge, kitchen diner, 3 x first floor bedrooms, house bathroom and converted loft space. Gardens to the front and rear.
*****Contact YORKSHIRE RESIDENTIAL 01924 501333 to arrange a viewing*****
Full Details
Entrance Hall
Laminate wooden flooring and under stairs storage cupboard.
Lounge 3.71m x 3.51m (12'2" x 11'6")
Laminate wooden floor and radiator.
Kitchen Diner 3.18m x 3.51m extending to 5.28m (10'5" x 11'6" ex
A range of kitchen wall and base units with oven, hob, extractor fan and sink unit built in. Plumbing for automatic washing machine, radiator and access to the rear of the property.
Landing
Built in storage cupboard, fixed stairs to attic space.
Bathroom 2.26m x 2.26m (7'5" x 7'5")
3 piece white suite which consists of a low flush wc and wash hand basin into vanity unit, P shaped shower bath with shower over and screen. Heated towel rail.
Double Bedroom 1 3.76m x 2.84m (12'4" x 9'4" )
Built in wardrobes and radiator.
Double Bedroom 2 2.64m x 2.84m (8'8" x 9'4")
Built in wardrobes and radiator.
Single Bedroom 3 2.82m x 2.29m (9'3" x 7'6")
Storage cupboard and radiator.
Attic Space 3.66m x 5.28m'' (12' x 17'4'')
Storage into the eves, 2 x Velux windows and radiator.
Exterior
Lawned garden to the front and the rear being an enclosed patio area.






















