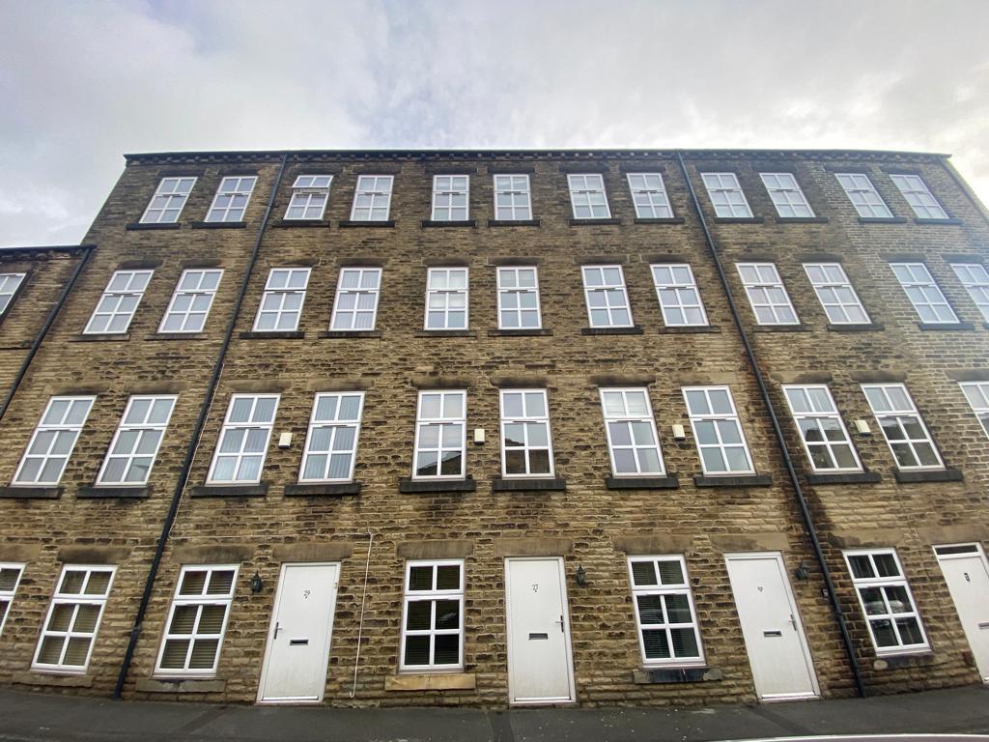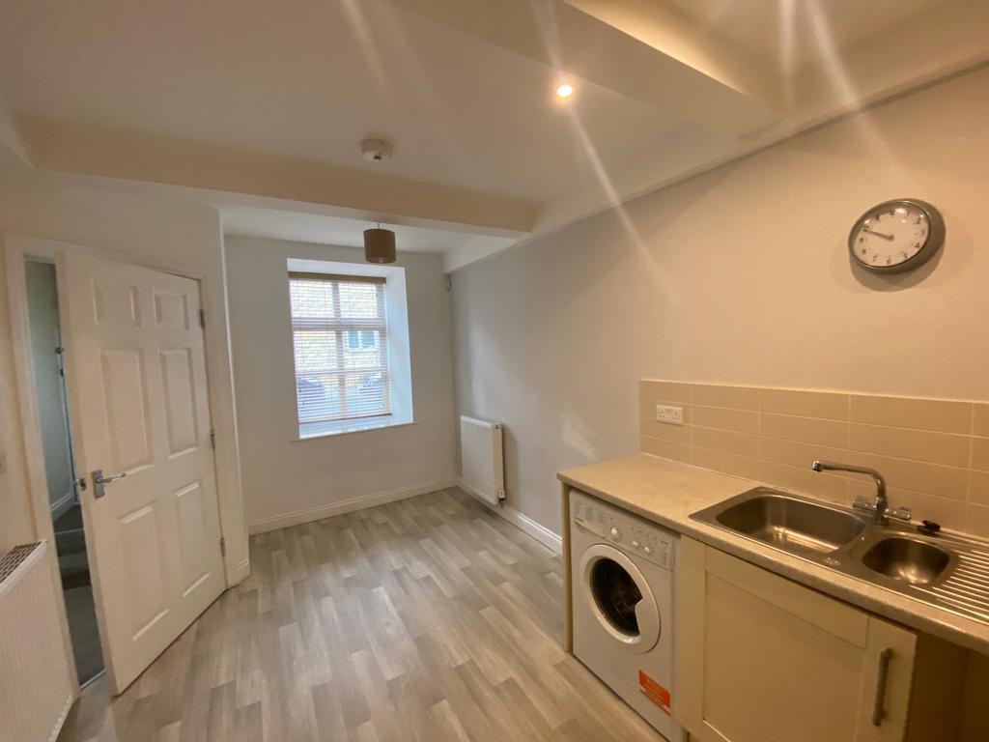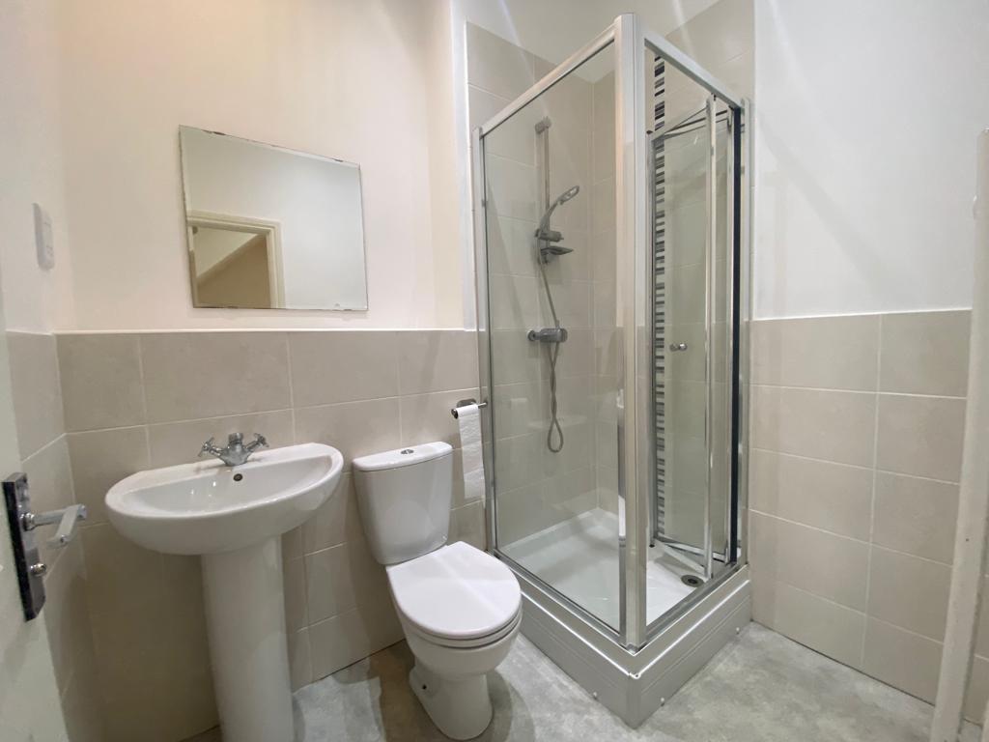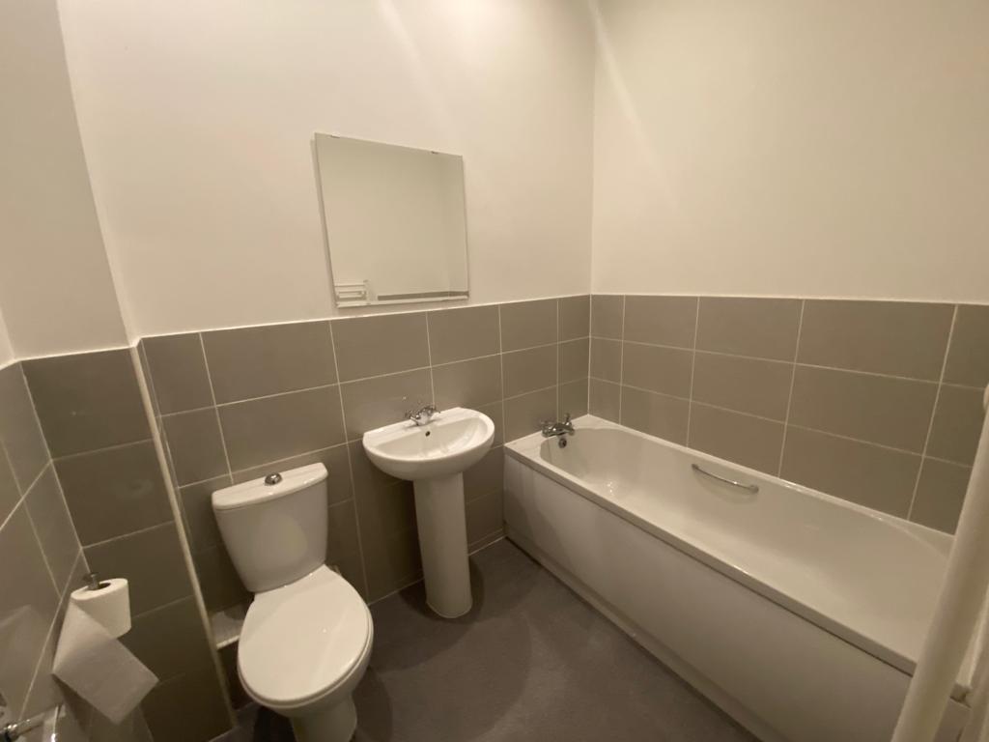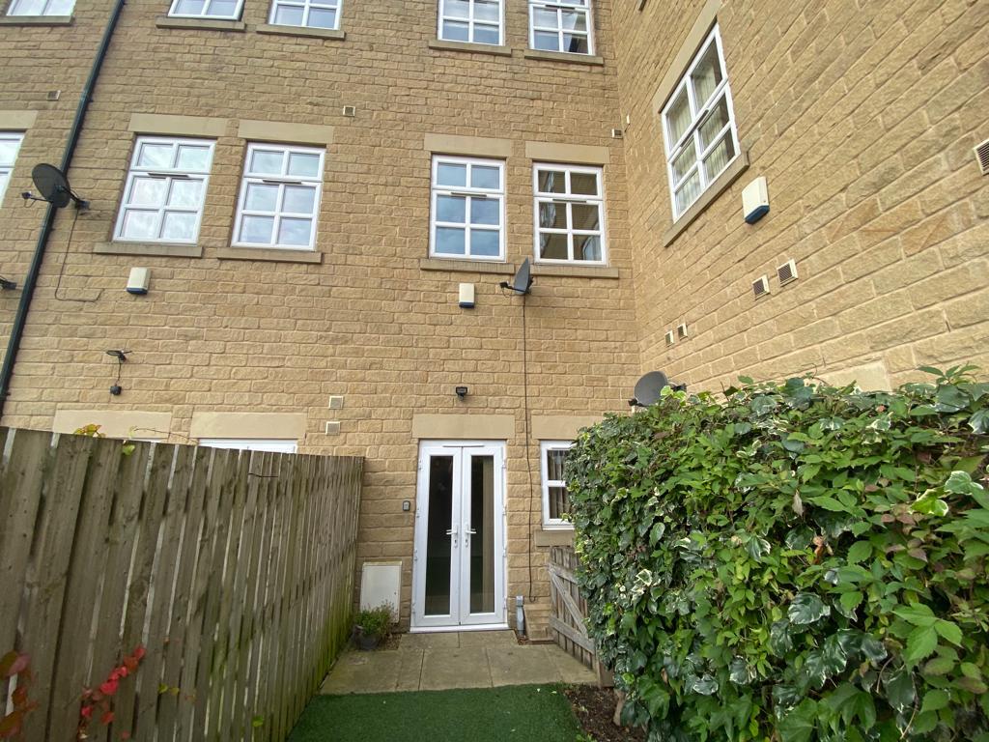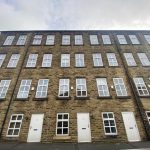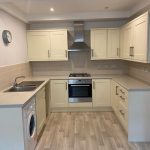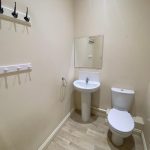Brunswick Place, Heckmondwike
Property Features
- 4 Bedroom Mid Townhouse
- 2 x Double & 2 x Single Bedrooms
- Bathroom & Shower Room
- Lounge & Study
- Small Garden Area
- Dedicated Parking Space
- Close To Heckmondwike Centre
- Ideal Rental Investment
- Lease 115 years left of 125
- GROUND RENT £160 AND SERVICE CHARGE £350 PER YEAR
Property Summary
With in walking distance of Heckmondwike Grammar and the town centre this large family home must be viewed to appreciate the size of accommodation on offer. The property comprises of: entrance hall, kitchen diner, study, wc, single bedroom, lounge, shower room, single bedroom, 2 x double bedrooms and house bathroom.
Small Garden and dedicated parking space.
*****Contact Yorkshire Residential 01924 501333 to arrange a viewing*****
Full Details
Entrance Hallway
Staircase to first floor accommodation and radiator.
Kitchen Diner 4.93m'' x 2.64m'' (16'2'' x 8'8'')
A range of wall and base units with stainless steel oven ,hob, extractor fan and sink unit. Plumbing for automatic washing machine and dish washer. Inset spot lighting and 2 x radiators.
1st Floor Landing
Staircase to 2nd floor accommodation and radiator.
Study 3.12m'' x 3.71m'' (10'3'' x 12'2'')
Laminate wooden flooring, 2 x radiators and French doors leading to the garden.
WC
Which consists of a low flush wc, pedestal wash hand basin and a radiator.
Single Bedroom 3.53m'' x 1.63m'' (11'7'' x 5'4'')
Radiator.
2nd Floor landing
Staircase to 3rd floor accommodation and radiator.
Lounge 3.53m'' x 3.71m'' (11'7'' x 12'2'')
Radiator.
Shower Room 2.01m'' x 1.42m'' (6'7'' x 4'8'')
3 piece white suite which consists of; low flush wc, pedestal wash hand basin and walking shower cubicle. Complimentary tiled and heated towel rail.
Single Bedroom 2.54m'' x 1.70m'' (8'4'' x 5'7'')
Radiator.
3rd Floor Landing
Double Bedroom 3.61m'' x 3.71m'' (11'10'' x 12'2'')
Radiator.
House Bathroom 2.21m'' x 1.63m'' (7'3'' x 5'4'')
3 piece white suite which consists of a low flush wc, pedestal wash hand basin and panelled bath. Complimentary tiled and a heated towel rail.
Double Bedroom 2.67m'' x 3.73m'' (8'9'' x 12'3'')
Radiator.
Externally
Small enclosed garden and dedicated parking space.

