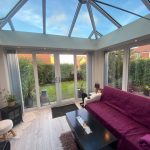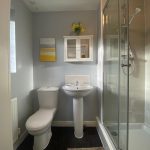Allerton View, Thornton, Bradford
Property Features
- 3 Bedroom Detached
- Conservatory / Orangery
- Modern Family Home
- Gas Central Heated
- UPVC Double Glazed
- Single Garage & Driveway
Property Summary
Modern 3 bedroom detached located in a popular residential area with accommodation which comprises of; entrance lobby, lounge, inner hallway, cloaks / wc, kitchen diner, conservatory, 3 x first floor bedrooms master with en suite facility and house bathroom. Double width driveway to the front and an enclosed and mostly private rear garden.*****Contact YORKSHIRE RESIDENTIAL 01274 606167 to arrange a viewing*****
Full Details
Entrance Lobby
Radiator
Lounge 4.90m'' x 3.12m'' (16'1'' x 10'3'')
Laminate wooden flooring and radiator.
Inner Hallway
Stairs to first floor accommodation and radiator.
Cloaks / WC
The suite which consists of a low flush wc, pedestal wash hand basin and radiator.
Kitchen Diner
A range of modern wall and base units with integrated fridge, freezer, dish washer, oven hob and extractor hood. Tiled flooring, plumbing for automatic washing machine, radiator and French doors which lead into the conservatory / orangery.
Conservatory / Orangery 3.40m'' x 3.35m (11'2'' x 11')
Laminate wooden flooring and sliding patio doors leading to the rear garden.
Landing
Access to the loft and storage cupboard.
Double Bedroom 1 2.82m'' max x 4.17m'' max (9'3'' max x 13'8'' max
Radiator.
En Suite
Modern 3 piece white suite which consists of; low flush wc, pedestal wash hand basin and a walk in shower cubicle. Complimentary tiled and radiator.
Double Bedroom 2 3.40m'' x 2.59m'' (11'2'' x 8'6'')
Radiator.
Single Bedroom 3 2.36m'' x 2.95m'' (7'9'' x 9'8'')
Radiator.
House Bathroom 1.68m'' x 2.59m'' (5'6'' x 8'6'')
Modern 3 piece white suite which consists of; low flush wc, pedestal wash hand basin and panelled bath. Complimentary tiled walls and radiator.
Exterior
Double width driveway leading to single garage and a well kept enclosed and mostly private rear garden.
































