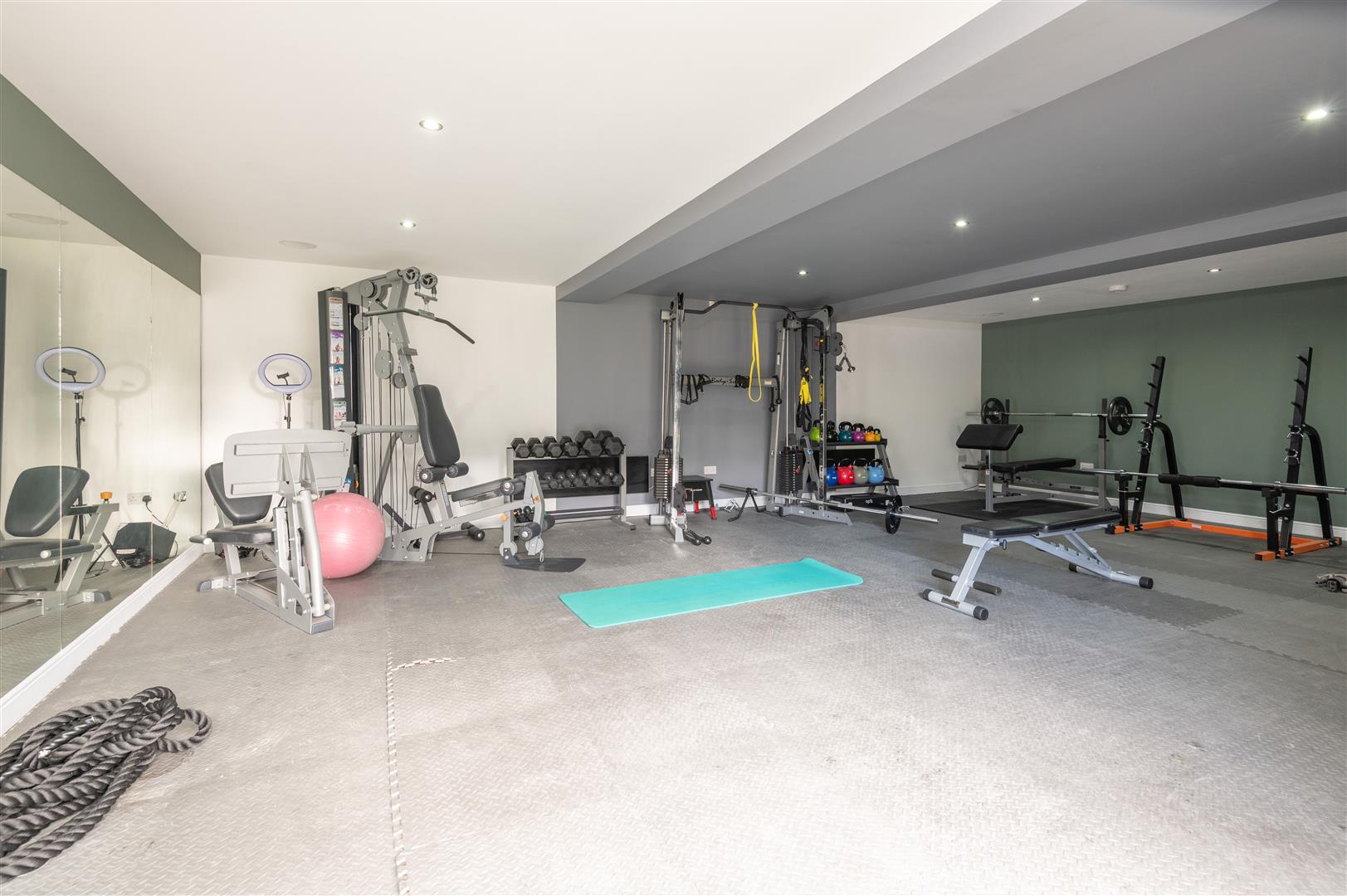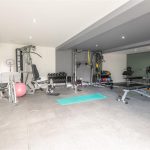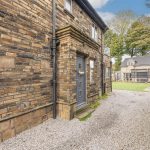Abb Scott Lane, Low Moor, Bradford
Property Features
- 4 Bedroom Semi Detached
- 2 x En Suite Plus House Bathroom & WC
- 3 x Reception Rooms
- Large Self Contained Annex/Living Accommodation/Double Garage/Office
- Smaller Self Contained Annex/Garden Room/Office
- Large Modern Family Accommodation
- The Plot Is Able To Accommodate A Varity Of Purposes
- NOT TO BE MISSED - VIEW NOW!!
Property Summary
Look no further if you require any of the above because this property has them all and more!! A substantial plot which accommodates a large family home and two further annex buildings which can be adapted for many uses.
Located in the popular are of Low Moor which has excellent transport links and the lovely Harold Park only walking distance away. House accommodation consists of; entrance hallway, 3 RECEPTION ROOMS, kitchen, utility/WC, 4 BEDROOMS 2 WITH EN SUITE FACILITIES and house bathroom. LARGE ANNEX consist of entrance hall, shower room, large open room with a further 2 x large rooms to the first floor and kitchen. SMALLER ANNEX consists of large open room currently used as a bar and WC. Externally the site is entered by electric remote control sliding gate to ample off road parking and and an enclosed and mostly private landscaped garden.
*****Contact YORKSHIRE RESIDENTIAL 01274 606167 to arrange a viewing*****
Full Details
MAIN HOUSE
Entrance Hallway
Open spindle staircase leading to first floor accommodation. Under stairs storage cupboard, inset spot lighting and radiator.
Lounge 4.11m'' x 3.84m'' (13'6'' x 12'7'')
Engineered oak flooring, inset spot lighting and radiator.
Sitting Room 4.39m''x 3.68m'' (14'5''x 12'1'')
Inset spot lighting and radiator.
Breakfast Kitchen 5.54m'' x 3.43m'' (18'2'' x 11'3'')
Modern fitted kitchen with high gloss units, granite worktops, breakfast bar, tiled flooring and Bi folding doors leading to the rear patio.
Dining Room 2.59m'' x 3.78m'' (8'6'' x 12'5'')
Matching tiled flooring from the kitchen and radiator.
Rear Entrance Hall
Tiled flooring.
Utility Room 2.06m'' x 1.30m'' (6'9'' x 4'3'')
Matching units and tiling from the kitchen and plumbing for automatic washing machine.
Cloaks /WC
Modern suite which consist of a low flush wc and a wash hand basin into vanity unit. matching tiled flooring and radiator.
Landing
Double Bedroom 2 4.14m'' x 3.84m'' (13'7'' x 12'7'')
Inset spot lighting and radiator.
En Suite Wet Room
Which consist of low flush wc, pedestal wash hand basin and over head shower. Fully tiled with inset spot lighting.
Double Bedoom 3 3.78m'' x 3.73m'' (12'5'' x 12'3'')
Inset spot lighting and radiator.
Double Bedroom 1 & En Suite 5.54m'' x 3.23m'' (18'2'' x 10'7'')
Raised en suite facility which consist of twin wash hand basin, walk in shower cubicle and complimentary tiled. The bedroom area has inset spot lighting, radiator and a single access door onto rear balcony which over looks the rear garden.
Single Bedroom 4 2.57m'' x 1.93m'' (8'5'' x 6'4'')
Large storage cupboard and radiator.
House Bathroom 1.70m'' x 1.70m'' (5'7'' x 5'7'')
Modern 3 piece white suite which consist of a low flush wc, wash hand basin into vanity unit and shower bath with shower over and screen. Fully tiled with inset spot lighting.
LARGE ANNEX
Entrance Hall
Staircase leading to first floor, under stair storage cupboard, electric wall heater and inset spot lighting.
Shower Room 2.06m'' x 1.65m'' (6'9'' x 5'5'')
3 piece white suite which consist of a low flush wc, pedestal wash hand basin walk in shower cubicle and inset spot lighting.
Large Open Room 6.15m'' x 8.61m'' (20'2'' x 28'3'')
This large open space could be used for a variety of things but is currently used as a gym. There are twin garage roller shutters doors and French doors which open onto the garden.
1st Floor landing / kitchen
This area is fitted out with kitchen units, stainless steel sink unit into worktop. Electric wall heater, inset spot lighting and Velux window.
Office 4.14m'' x 3.35m (13'7'' x 11')
Another large room with electric wall heater and inset spot lighting.
Cinema Room 6.32m'' x 5.97m'' (20'9'' x 19'7'')
Another large room which is currently used as a cinema room with projector and sound system. 2 x electric wall heaters, inset spot lighting and 2 x Velux windows
SMALL ANNEX
Garden Room / Bar 5.84m'' x 2.49m'' (19'2'' x 8'2'')
Currently fitted out with a bar with granite worktop. Built in sound system, inset spot lighting and twin French doors to garden area.
WC
Which consist of a low flush wc, wash hand basin into vanity unit and inset spot lighting.
Exterior
Enclosed and mostly private plot which is accessed via an electric front gate with ample off road parking, the rear is landscaped and provides further parking. Astro gardens, raised patio area and large shed and storage space.




































































