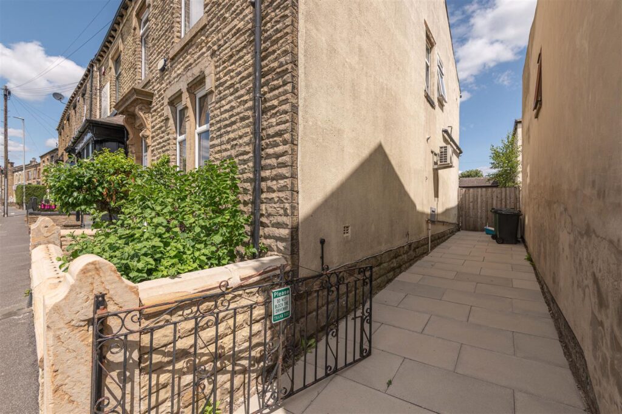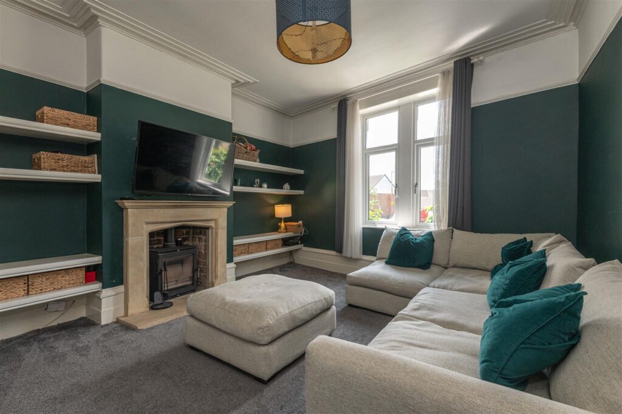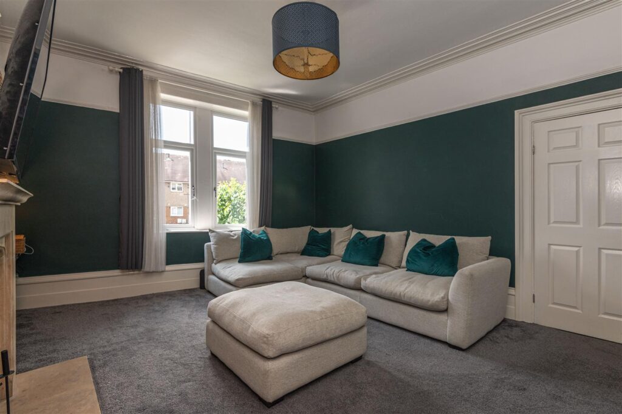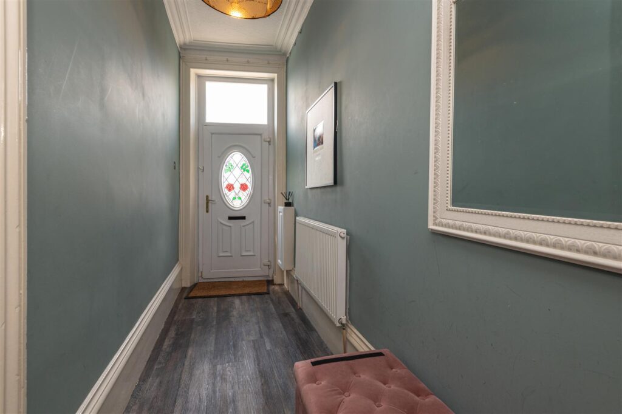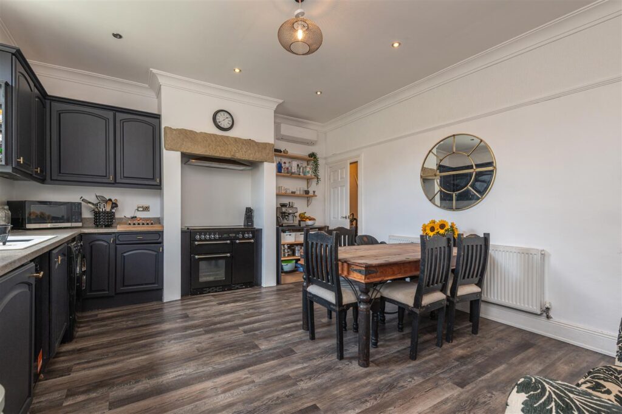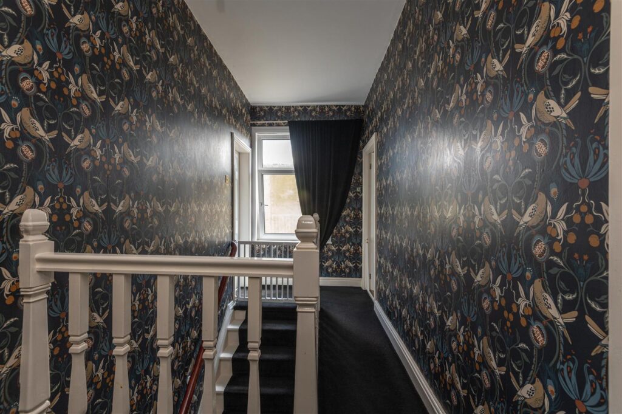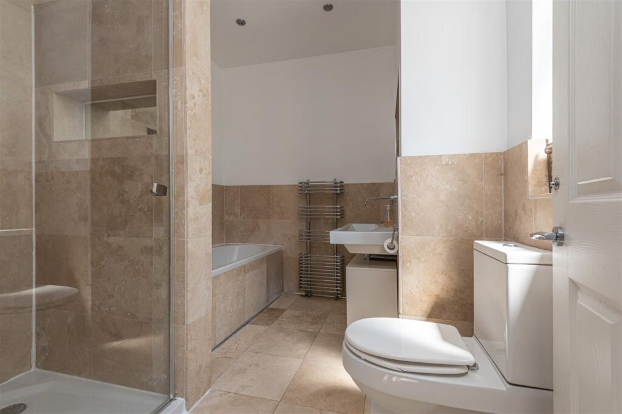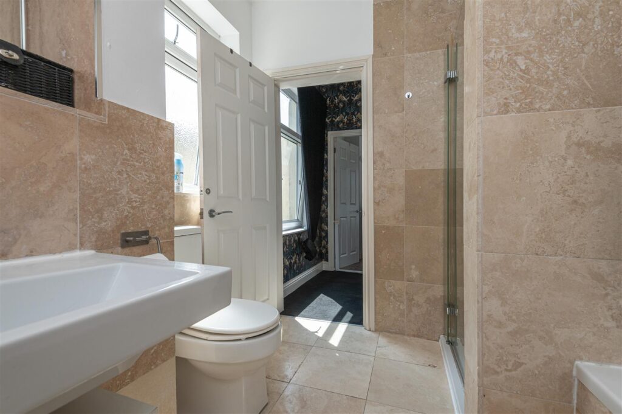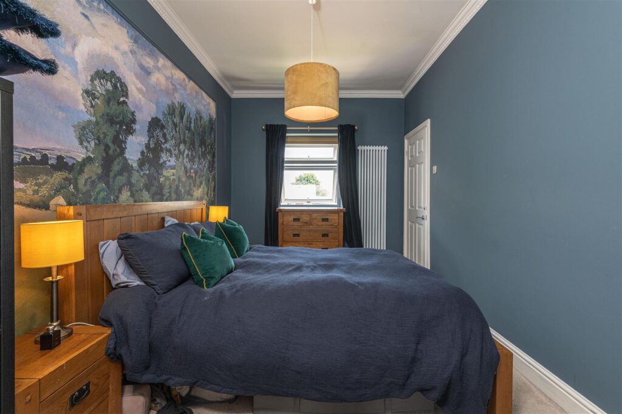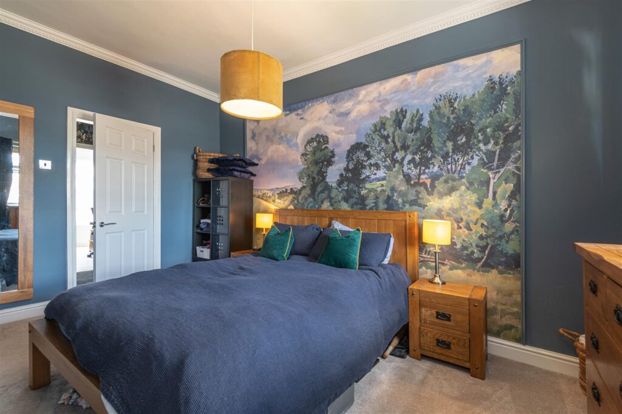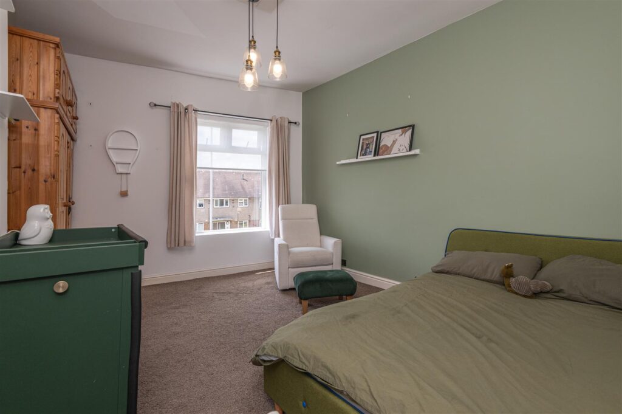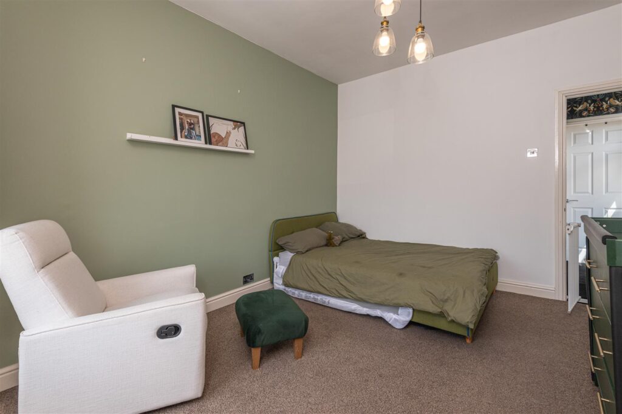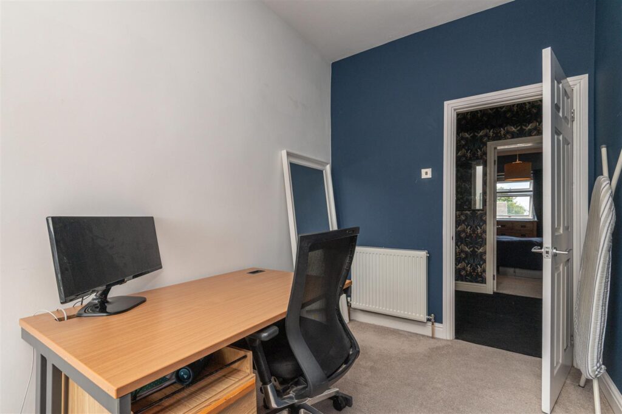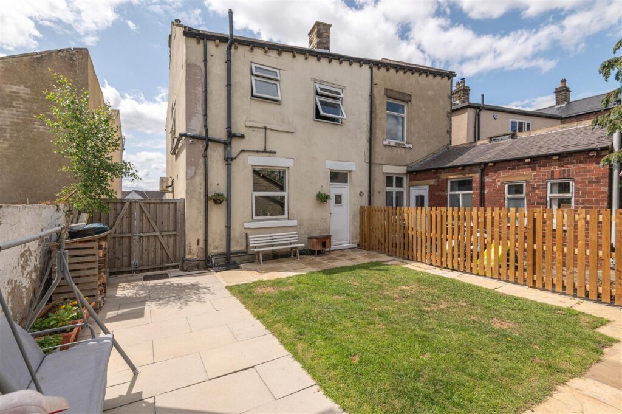Oxford Road, Gomersal
£235,000

Full Description
Entrance Hallway
Kardean lvt flooring, radiator and staircase leading to first floor accommodation.
Lounge 4.90m'' x 4.27m (16'1'' x 14')
Multi fuel stove set into feature chimney breast with shelved alcoves and radiator.
Kitchen Diner 4.39m'' x 5.23m'' (14'5'' x 17'2'')
A lovely sized room with a range of kitchen wall and base units, gas cooker point and extractor hood set into chimney breast. Plumbing for automatic washing and dish washer. Kardean lvt flooring. Fitted air condition unit, inset spot lighting, radiator and single door access to the rear garden.
Basement 4.29m'' x 2.51m'' (14'1'' x 8'3'' )
Tanked basement which is ideal for further storage space, has power, lighting and radiator.
Landing
Spacious landing which could work for home workers, access to the loft space via a pull down ladder and has been part boarded. Radiator.
House Bathroom 2.84m'' x 1.96m'' (9'4'' x 6'5'')
4 piece white suite which consists of a low flush wc, wash hand basin, bath and a walk in shower cubicle. Majority tiled, inset spot lighting and heated towel rail.
Double Bedroom One 4.39m'' x 2.67m'' (14'5'' x 8'9'')
Radiator
En Suite 1.37m'' x 2.46m'' (4'6'' x 8'1'')
3 piece suite which consists of a low flush wc, pedestal wash hand basin and a walk in shower cubicle. Inset spot lighting and radiator.
Double Bedroom Two 4.14m'' x 3.45m'' (13'7'' x 11'4'')
Radiator.
Double Bedroom Three 3.56m'' x 2.03m'' (11'8'' x 6'8'')
Radiator.
Exterior
Buffer garden to the front and a driveway to the side for a smaller car. The rear is enclosed and easy to maintain.
Features
- Three Bedroom Semi Detached
- Excellent Family Home
- Enclosed Rear Garden
- Three Double Bedrooms - En Suite To Master
- CCTV & Air Condition Unit
- Tanked Basement Ideal For Storage
- Gas Central Heated & UPVC Double Glazing
- No Upper Chain
- BBG Catchment ( need to make own checks )
- Internal Viewing Essential
Contact Us
Yorkshire Residential77 Huddersfield Road, Mirfield
West Yorkshire
WF14 8AT
T: 01924 501333
E: enquiries@yorkshire-residential.co.uk

