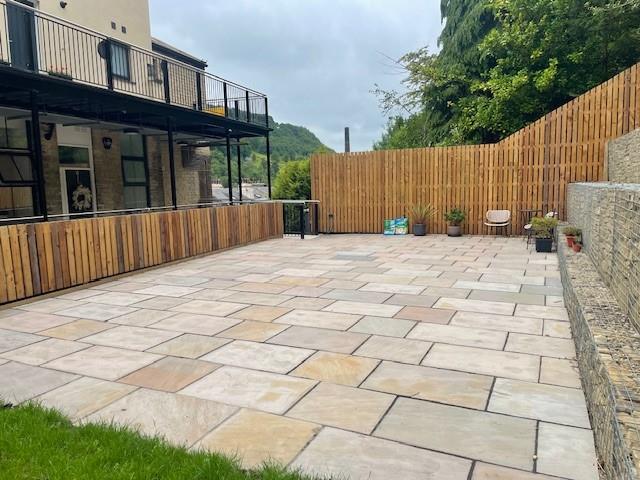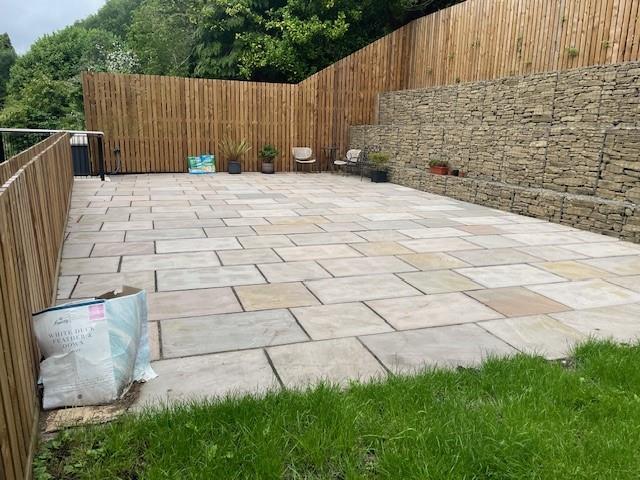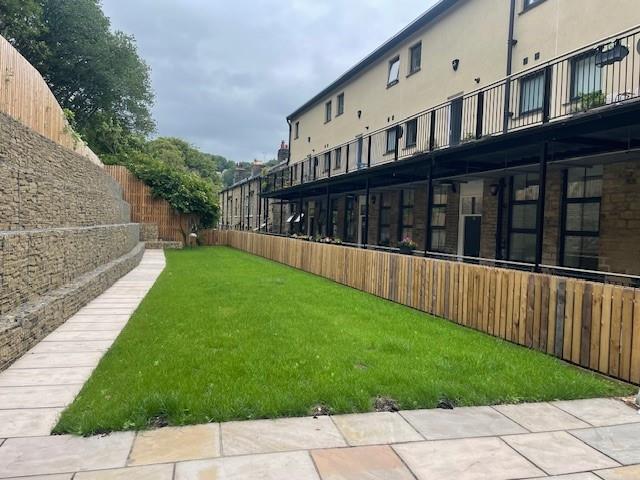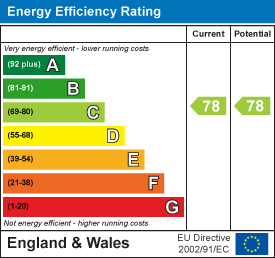Melbourne Street, Hebden Bridge
£1,095 pcm
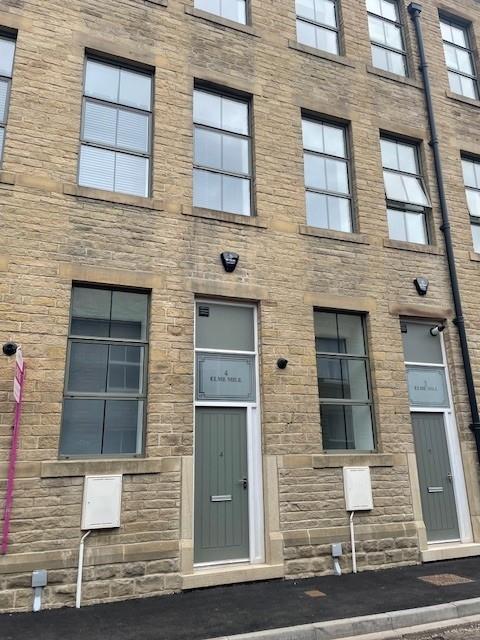
Full Description
Entrance Hallway
Storage cupboard, radiator and stairs to first floor accommodation.
Single Bedroom 2 2.57m'' x 2.59m'' (8'5'' x 8'6'')
Radiator
Bathroom 1.75m'' 2.57m'' (5'9'' 8'5'')
3 piece suite which consists of a low flush wc, wash hand basin into vanity unit and a panelled bath with shower over and screen. Heated towel rail
Double Bedroom 2 3.30m'' x 3.58m'' (10'10'' x 11'9'')
Radiator and under stairs storage cupboard.
Open Plan Living Kitchen Diner 8.66m'' x 3.68m'' (28'5'' x 12'1'')
Fully fitted kitchen with integrated appliances which consists of a oven, hob, extractor hood, dish washer and automatic washing machine.
Exterior
Communal garden to the rear. Residents can apply to the council for a parking permit for Melbourne Street once they move in.
Features
- 2 Bedroom Apartment
- Ground Floor
- Brand New & Newly Built
- Gas Central Heated
- UPVC Double Glazed
- Hebden Bridge Town Centre
- AVAILABLE NOW
Contact Us
Yorkshire Residential77 Huddersfield Road, Mirfield
West Yorkshire
WF14 8AT
T: 01924 501333
E: enquiries@yorkshire-residential.co.uk











