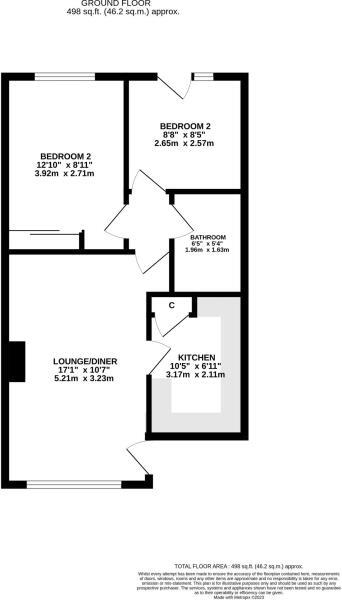Hare Farm Avenue, Leeds
£185,000

Full Description
Lounge Diner 3.23m x 5.21m (10'7" x 17'1" )
Radiator.
Kitchen 2.11m x 3.18m (6'11" x 10'5" )
With wall and base units, gas point for free standing gas oven, plumbing for a dishwasher and space for a fridge freezer. Stainless steel sink and side drainer with mixer tap. Radiator,
Bedroom 1 3.91m x 2.72m (12'10" x 8'11" )
Fitted mirrored wardrobes. Radiator.
Bedrom 2 2.57m x 2.64m (8'5" x 8'8")
Access to the garden. Radiator.
Bathroom 1.63m x 1.96m ( 5'4" x 6'5" )
Three piece suite comprising bath with mixer shower over, glazed screen, built in storage, WC and vanity basin. Fully tiled.
Exterior
There is a lawned garden to the front, driveway parking down the side and an enclosed, private rear garden. Shed.
Features
- Two Bedroom Semi-Detached Bungalow
- Cul-De-Sac Location
- Good Sized Lounge/Diner
- Close To Local Amenities
- Gardens Front & Rear
- Off Street Parking
- Viewing Highly Recommended
Contact Us
Yorkshire Residential77 Huddersfield Road, Mirfield
West Yorkshire
WF14 8AT
T: 01924 501333
E: enquiries@yorkshire-residential.co.uk













